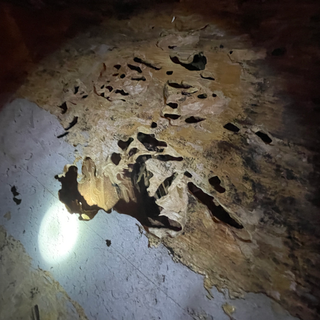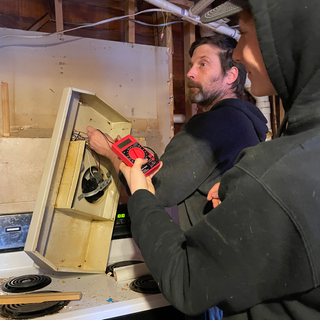The Holes In the Floor - Ranch House Kitchen Renovation
- 4 Bear Ranch
- Jan 25, 2022
- 4 min read
Updated: Jan 25, 2022
You might find some affiliate links below, earning us a commission at no cost to you, if you click through and make a purchase. We promise that we will only recommend products or services that we use and love.
1/25/2022, By Julie Van Hise
Home renovation in rural Montana is like a box of chocolates, you just never know what your gonna get!
Hi! I'm Julie Van Hise. My husband, Chris, and I are 1st generation ranchers and owners of 4 Bear Ranch - a ranch that not only provides for our family but provides for the local community as well. In 2017, we bought our home unknowing of what it would transform into in 4 short years. From mountain wilderness to mountain ranch wilderness - we have lovingly worked hard in building our dream!
Home renovation as a do-it-yourselfer is empowering and at times just down right scary! Especially, when your home was originally constructed by do-it-yourselfers in rural Montana in the late ‘70s 🤣…and in the ‘90s when the addition was built…and whatever year/years the pipes broke…
Well, it did not take us long to find our first “what on earth is that?!”…

and our first ”why would you do that?!?!?”...

Yes…that is masking tape holding pvc pipes together…and yes, water does go through those pipes. And yes, the sole purpose of that block of wood is to hold the pipe that’s on top of it...
We started our house project up in the master bath and quickly realized we needed to see what the plumbing looked like from the upstairs down through to the crawl space. Thankfully, we had not been using the master bath for quite a while. If we had, I am certain the disaster behind the wall and under the floor in the kitchen would have been much, much worse.
There are no words to describe the plumbing. Masking tape (not even duct tape!), no pvc primer on some pipes, some pipes with no pvc cement, and negative slope drain pipes all describe what we found in a nutshell. Oh…and did I mention, there are no shutoff valves anywhere in the house other than under the sinks and the main water line from the well!!! Makes doing plumbing work inconvenient if you want to use the bathroom - not to mention if a line to the tub ever broke, the whole house would be without water until it got fixed! 🤦♀️ Electric without the proper junction boxes or wire covers and wires stuffed in random pieces of fiberglass insulation is just the start of the electrical issues. A wall that was installed to hide the pipes and adhere cabinets to, was installed in a manner that it became the support wall for the main beams of the house holding up the second floor, leaving a 1/4” to 1” gap between the real support wall - the exterior wall of the log home - and three of the ceiling support beams. Additionally that fake wall placed excessive weight on the flooring causing the wood to bow near the exterior wall. That is a whole lot of weight to make a whole wall of 2x4 flooring to bend within 6” of the end on concrete foundation support. Due to the obvious leaks and pipe bursts, water of course made its way where it should not have ever made its way. The wet and damp wood made for a perfect home for carpenter ants. We don’t know the full scale of that damage quite yet…the carpenter ants is what made that puzzle design on the floor. The dark areas are holes to the crawl space.
Thankfully, we have the most amazing and wonderful neighbors who just happen to have construction experience! They came up to take a look. There was a whole lot of ”what were they thinking…” and “why would they do that…” going on. I’m thinking once this project is done, we are gonna owe them a lifetime of cheesecakes and other chocolate desserts…and beef…and pork…and chicken…and eggs if I can ever get my chickens to lay eggs again - that’s a whole other blog post…After looking and discussion, we came up with game plan and will be ready to execute part of it soon.
I’ve watched a million episodes of “This Old House” and other contruction shows on tv…and in reality, I am now so thankful I did. Before the neighbors came up, Chris and I had several discussions on what to do. To jacking the ceiling just enough to get out the fake wall and very very slowly letting it down back where it is supposed to be, to building support under slanted spots on the main floor, all the way to plumbing and electrical. Well, plumbing and electrical experience comes from more than watching tv - thankfully. Who knew everything we learned over the years would be placed into action renovating the ranch house?? Not us!! 🤪
For now the kitchen has been cleaned up and is ready for use - and in reality, it is better than it was before with the cabinets and fake wall. The holes in the floor are safely concealed under the refrigerator for the time being. The master bath is still not in use. We removed the questionable wiring from the outlets. All is good.
We still have a warm home with a roof over our heads and the ability to cook and use our kitchen. Step by step we will see what we’ve got. Now off to explore the laundry room!

















Comments